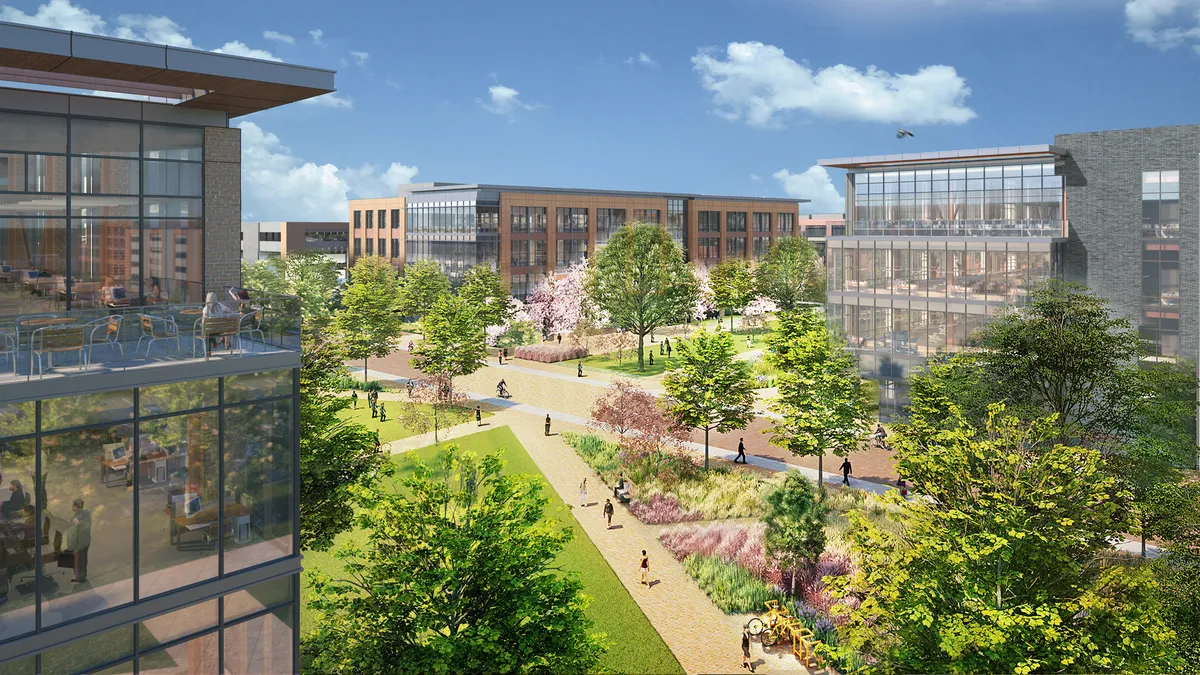Dive Brief:
- Unveiling plans for a new home office, Walmart said it expects the new campus will accelerate its digital transformation and help attract the next generation of talent.
- The campus, which will remain in Bentonville, Arkansas, will feature natural light, expanded food offerings, convenient parking, fitness options and a child care facility, Walmart said. It also will boast some sustainable design features like solar panels, energy-efficient lighting and HVAC systems and regionally sourced building materials.
- The new facility is about more than aesthetics, Dan Bartlett, executive vice president, corporate affairs, said in a statement: "It’s about designing a place where associates are inspired to do their best work, together. It’s about delivering creative, innovative and inspired solutions for our customers, every day." Walmart said it expects the new construction to be completed in phases between 2020 and 2024.
Dive Insight:
According to Walmart, employees "want to work in an office environment that makes them better every day." With this in mind, Walmart and others have begun designing workplaces with employees' well-being and productivity at the center.
Many have leaned toward open offices, and some research shows that workers in open floor plans experience more physical activity and less stress than those in offices and cubicles. Other studies, however, show that face-to-face communication actually declines in open floor plans, and workers say accompanying distractions hurt their productivity. When Apple announced campus redesign plans in 2017 that included an open format, for example, some threatened to quit.
While "one-size-fits-all" office design may not be appropriate, employers may want to take note of Walmart's plan to design its campus with an eye toward the future. Understanding what a company's future work looks like — and what its next generation of employees will desire — can be a good starting point for those undertaking renovations.















