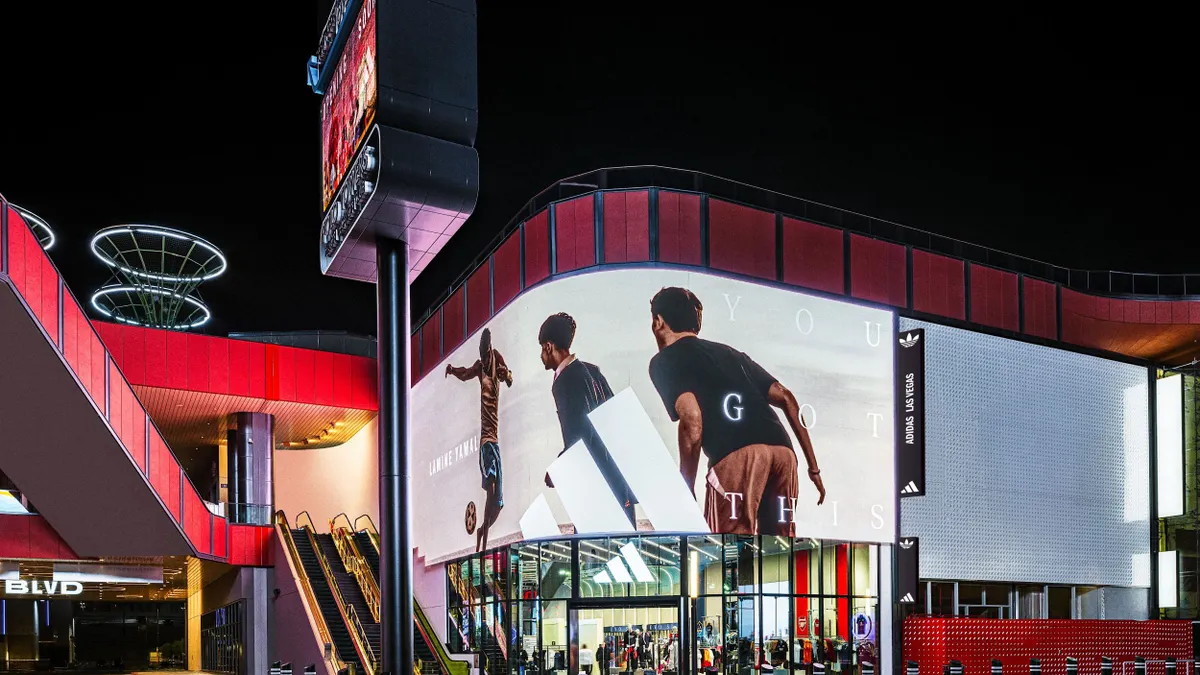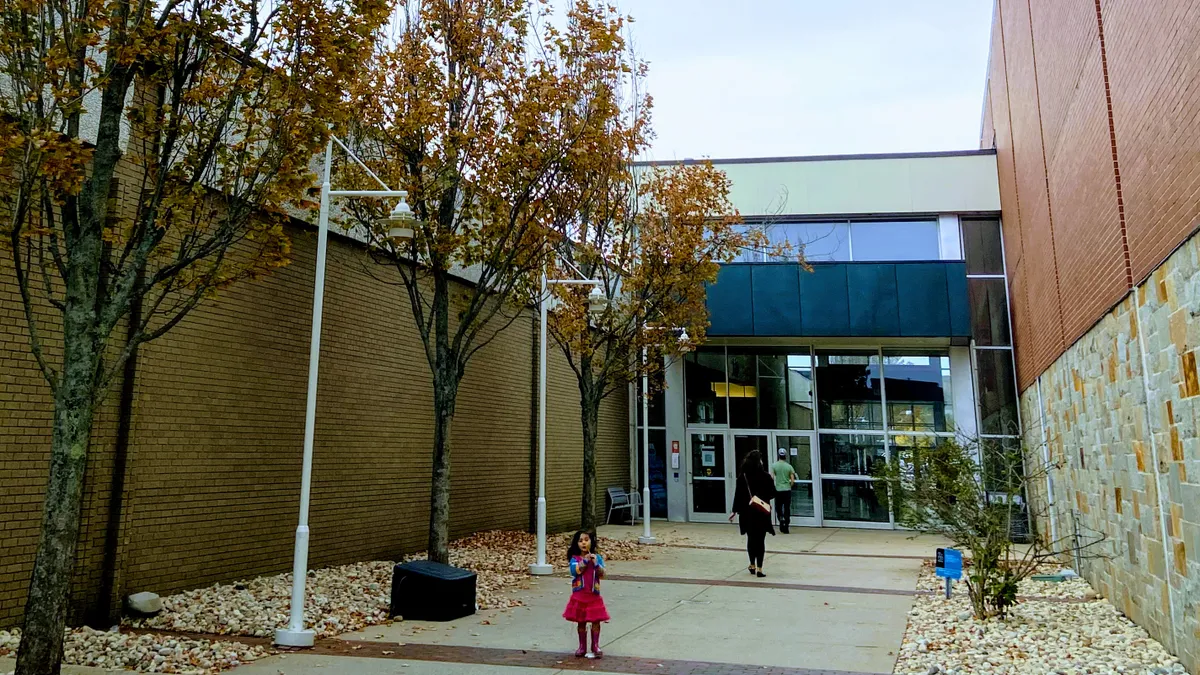This guest post was written by Billy Lawrence, lead architect, Alamo Architects. Views are the author's own.
In 2008, the national financial crisis reshaped our economy, and the retail industry was particularly hard hit. With discretionary spending dramatically curtailed, traditional enclosed shopping malls and their anchor stores were experiencing devastating sales numbers and record closures. Online retail sites like Amazon swept into prominence, offering significant savings over brick-and-mortar shopping.
Successful retail patterns began emerging, though, where the shopping experience was more than strictly transactional. Retailers that were offering an experience for the customer still had traction. Similarly, those shopping centers that were still profitable and effective were those that were designed thoughtfully, offering a unique environment that an electronic device could simply not duplicate.
Successful centers today offer a unique mix of entertainment shopping and dining, captivating environment, careful tenant mix and ease of use, and a sense of authentic placemaking. Open air centers like Oak Brook near Chicago have grown organically over decades, creating interesting, evolving outdoor places while hosting a continuing roster of high-end retailers with success. The Shops at La Cantera, completed in 2009 and the recipient of the 2007 International Council of Shopping Centers Innovative Design & Development Award for a New Project over 500,000 SF, powered through the financial crisis and has not looked back. Its continuing success is a testament to a successful partnership of design and development.
Neiman Marcus and Nordstrom anchor the north end of the center, which is devoted to luxury brands, with the south end occupied by more family-oriented retailers. The east/west axis contains a retail street with an emphasis on younger brands, culminating at a park space surrounded by a restaurant cluster. These merchandise groupings make targeted shopping easy for the strategic shopper, assisted by eleven entrances to the common area.
At La Cantera, the landscape is the star. Mature live oaks were preserved in place throughout the site, necessitating the preservation of its natural hilly terrain. The center is organized around a curved linear garden from north to south, populated by large relocated live oak trees and native central Texas plantings and cooling water features. This linear pathway ties itself to the San Antonio River Walk, which both lazily meanders through the city and simultaneously provides an element of welcome organization as it flows.
Gardens change in character from area to area, with shade structures and lounge seating under them where they narrow, creating places to take a break. Relatively continuous shading protects the shopper from the legendary Texas sun, and trellises covered with wisteria provide a framework for lighting at the chilly holiday season.
Native materials connect the design to its unique location between the southern edge of the Hill Country and San Antonio, a city with roots deep in Mexican culture and tradition. Craftsmen from Mexico, as well as regional artists from central Texas, contributed to decorative items throughout the center including metalwork and decorative tile. Stone fountains, carved from cantera stone in Mexico, also link the design of the center to its place and culture.
While La Cantera is a shopping destination in San Antonio, more fundamentally it is a regional hub — an identifiable people-focused place to go that is greater than the sum of its parts. It is a design built for its place — a San Antonio/Hill Country blend of materials, landscape and local culture. It’s a shopping destination carefully merchandised to capture several segments of the local (and Mexican international) customer base with retail and restaurants that are unique offerings. And at its most fundamental it is an authentic experience — an aggregation of buildings around and in landscape, embracing the elements and celebrating nature.












